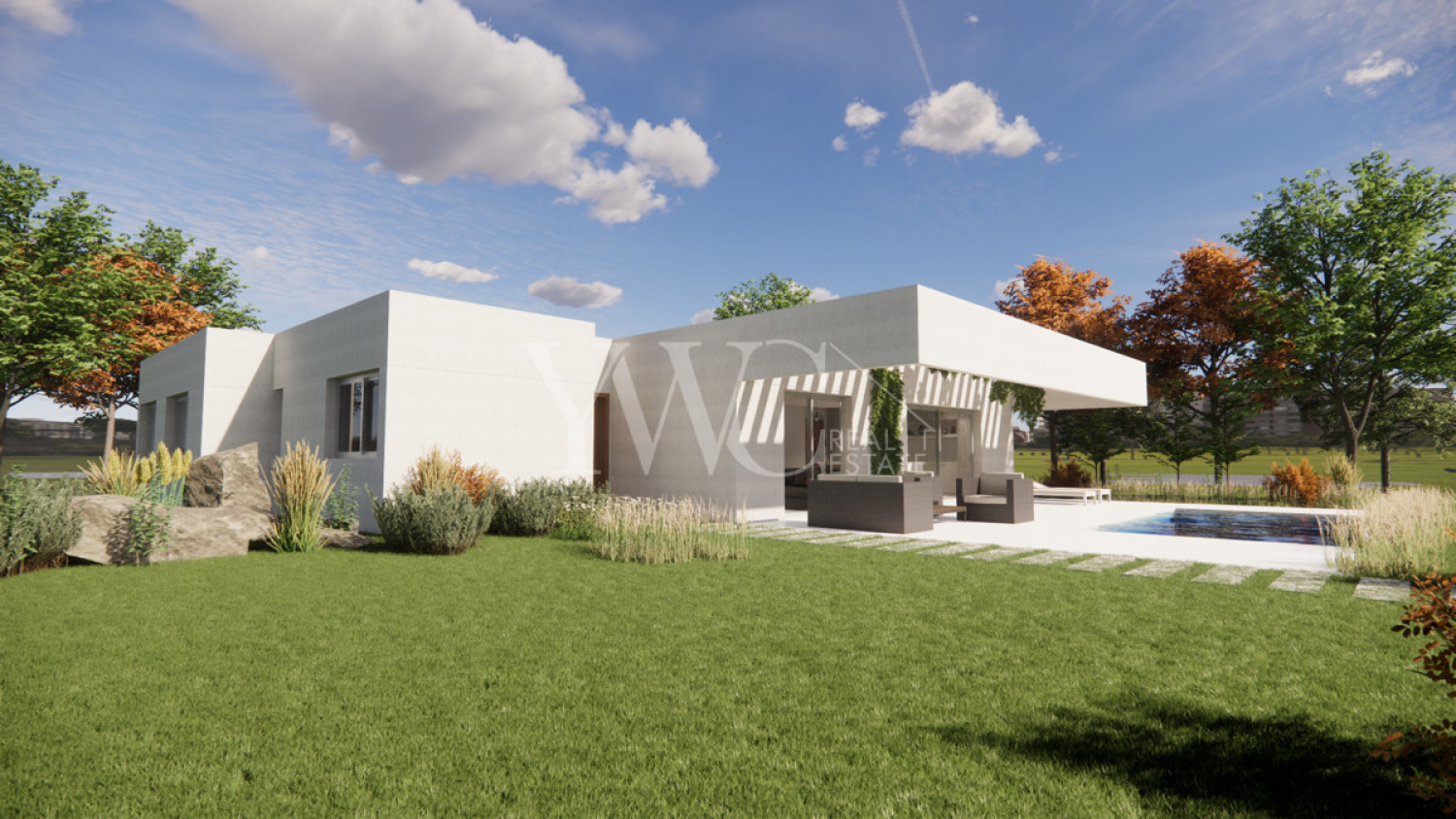Video zu dieser Immobilie
Video zu dieser Immobilie
3D-Rundgang zu dieser Immobilie
3D-Rundgang zu dieser Immobilie
Property description The project consists of a modern single-family house with sea views and 185 m2 of living space. The project is situated on a plot of 1266 m2. According to the plan, the house will have a living room, a kitchen, a versatile room, 2 bedrooms, and a master bedroom with an en-suite bathroom, as well as another bathroom and a guest toilet. In addition, a 75 m2 terrace (with an optional pool) and a 33 m2 courtyard are planned.
The project can be customized according to the client's preferences in collaboration with the architect team from Luis Rodriguez de Minon Studio 1501 and will be delivered within 6 months after obtaining the construction permit (approximately one year after signing the reservation). The plan is adaptable, so it is possible to reduce or expand the size of the house, and there is even the option to build two additional floors. The price will vary based on the square meters of the final project.
For further details on plans and delivery times, please contact the agency. The price does not include Value Added Tax (IVA).
Energy certificate
Type: in process
Energy certificate
| Condition |
First occupancy |
| Energy certificate |
in process |


